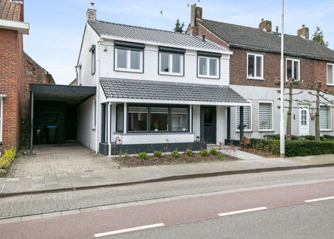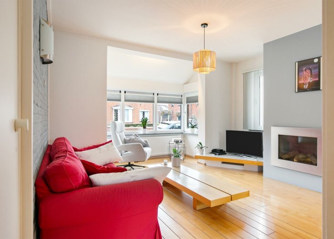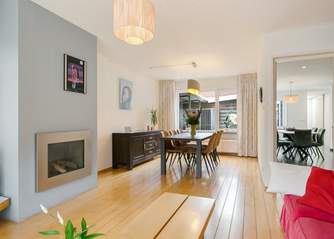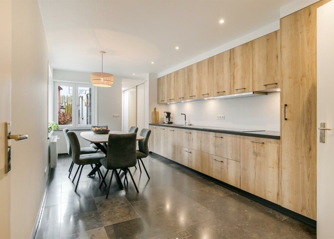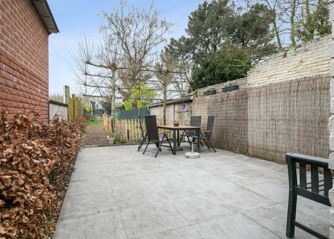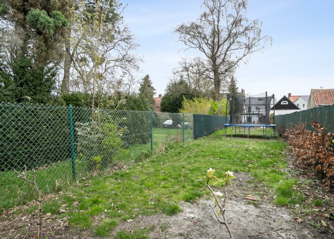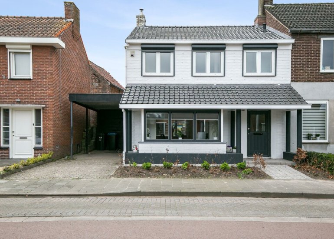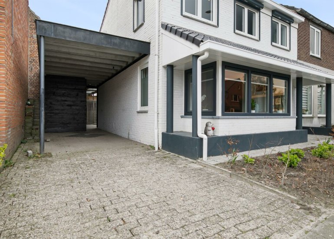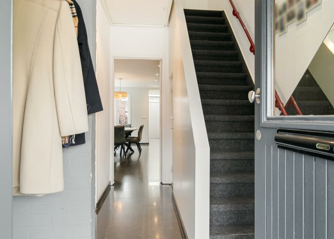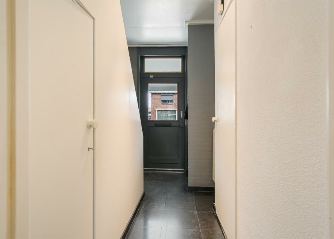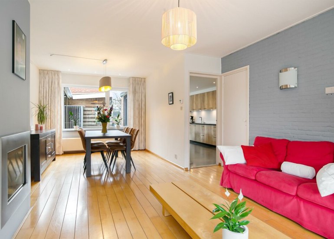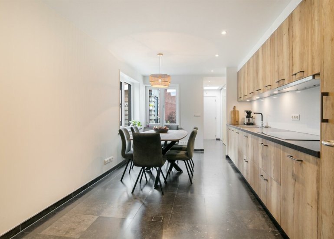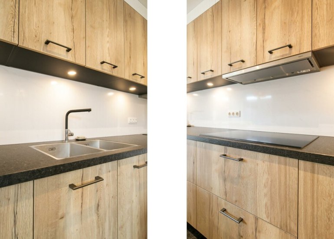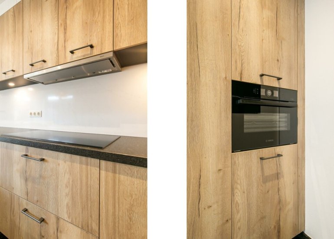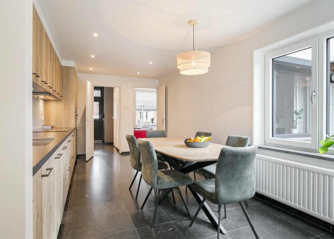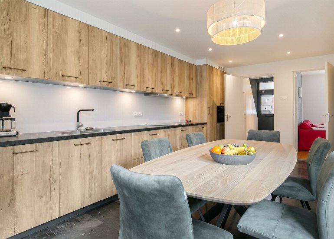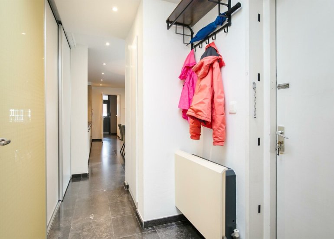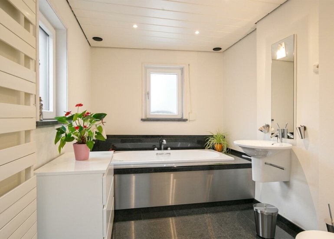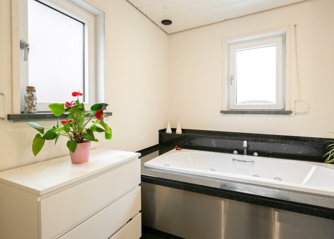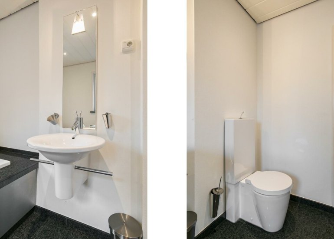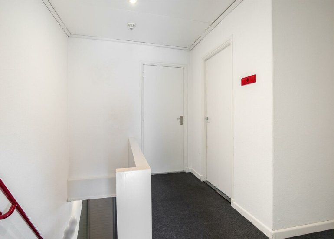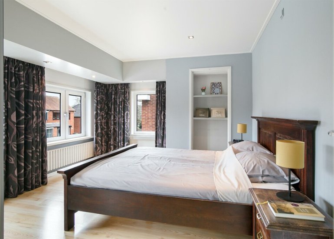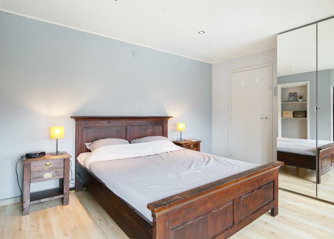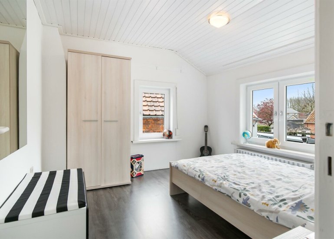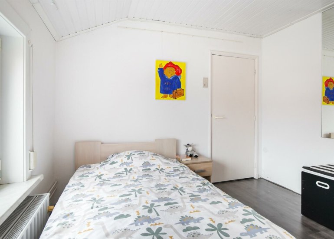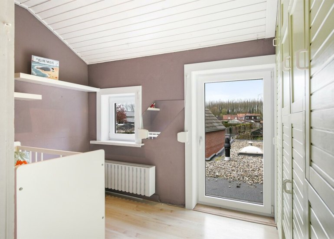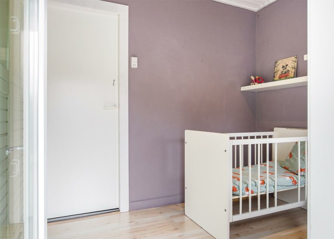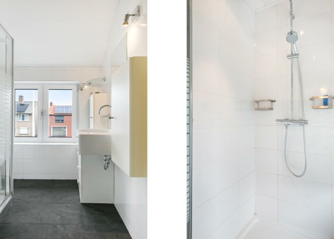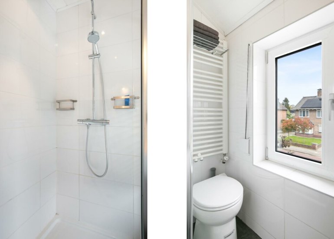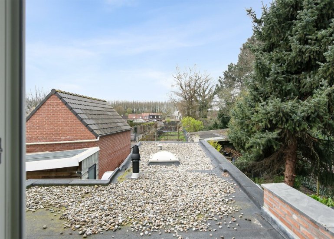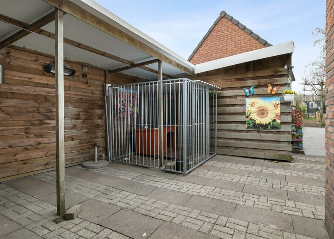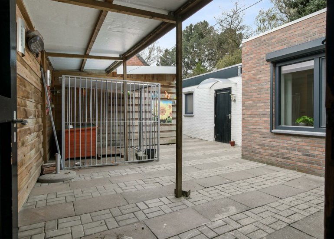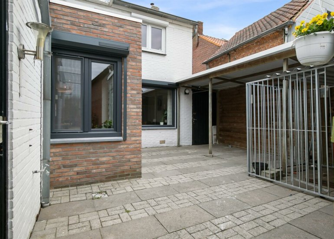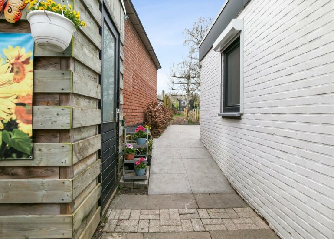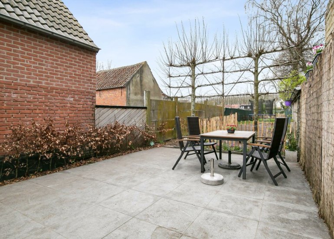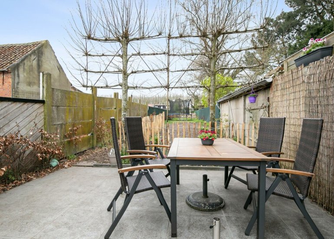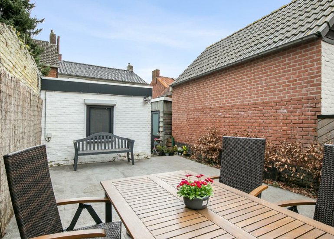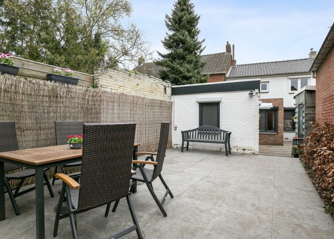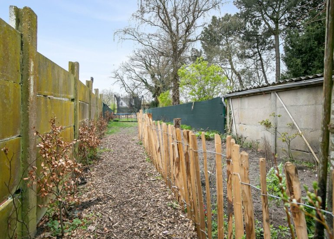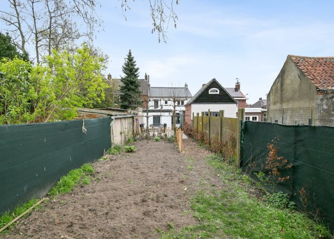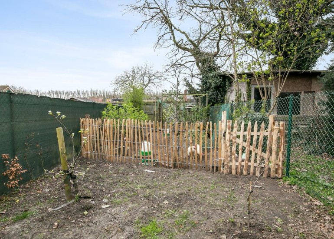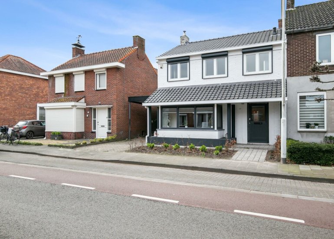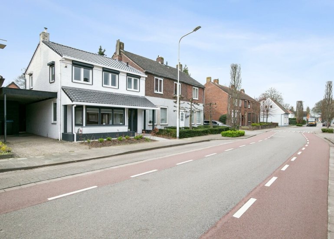Kenmerken
- Type object:woning
- Totale oppervlak:420m2
- Bewoonbaar oppervlak:120m2
- Slaapkamers:3
- Tuin:Ja
Omschrijving
100% instapklare gezinswoning met moderne voorzieningen en een royale tuin in het grensdorp Koewacht!
Deze keurig afgewerkte halfvrijstaande woning is gebouwd in 1950 en in afgelopen jaren compleet gerenoveerd en gemoderniseerd. O.a. met een aanbouw, nieuwe keuken en badkamer, vloeren en rondom kunststof kozijnen met HR++ beglazing. Het resultaat is een fraaie combinatie van sfeervol wonen met hedendaags wooncomfort en aan de achterzijde een diepe zonnige tuin op het zuidwesten.
De woning ligt in het centrum van Koewacht dichtbij voorzieningen (supermarkt, school, sportvelden, zwembad) en vlakbij de polder. De ligging aan de rand van het grensdorp is ideaal nabij de uitvalswegen naar Axel (10 min.) en Terneuzen (20 min) en ook de Belgische grens ligt op een steenworp afstand (Gent en Antwerpen 30 min.).
Indeling:
Je komt de woning binnen in de hal met meterkast, provisiekast en trapopgang naar de 1e verdieping. Via de hal betreed je de prachtige moderne woonkeuken die in 2023 geheel is vernieuwd. De keuken is geplaatst in een rechte opstelling en voorzien van alle benodigde inbouwapparatuur. Achter de keuken geeft de tussenhal, met praktische kastenwand en aansluitingen voor witgoedapparatuur, toegang tot de badkamer en de deur naar de tuin. De badkamer is ingericht met een ligbad, wastafel en een toilet.
1e verdieping:
Vanaf de overloop heb je toegang tot de 3 slaapkamers en de tweede badkamer met sanibroyeur douchecabine, toilet, wastafel, bergkast en design radiator. Alle slaapkamers zijn voorzien van laminaatvloeren en rolluiken. Eén van de slaapkamers aan de achterzijde van de woning biedt toegang tot het platte dak van de aanbouw op de begane grond.
Zolder:
De praktische bergzolder bereik je eenvoudig vanaf de overloop.
Buiten:
In de diepe en zonnige achtertuin, met keurig aangelegd terras en houten berging, geniet je volop van het buitenleven. De tuin biedt volop mogelijkheden om een moestuin aan te leggen of bijvoorbeeld kippen te houden. Aan de voorzijde van de woning biedt de oprit met carport voldoende plaats om de auto te parkeren.
Extra informatie:
- Rondom voorzien van kunststof kozijnen met HR++ beglazing en rolluiken
- Dakisolatie en muurisolatie
- Verwarming en warm water middels cv combi-ketel
- Deels voorzien van vloerverwarming (hal, keuken en badkamer)
- Energielabel C (plaatsen van zonnepanelen kan voorn Energielabel A zorgen)
Ben je nieuwsgierig geworden? Aarzel dan niet en neem contact met ons op om een bezichtiging in te plannen! Vooraf al een kijkje nemen? Bekijk dan de 3D tour op REHAM.NL
Verkoper aan het woord:
\"Na een werkdag kom je hier echt thuis. Eerst gezelligheid in de woonkeuken tijdens het koken of een spelletje spelen. Zin om even te ontspannen, dan zit je heerlijk in de erker om te genieten van een goed boek. Zodra de zonnestralen doorkomen, zijn wij snel in de zonnige tuin te vinden!\"
English version:
100% move-in ready family home with modern amenities and a spacious garden in the border village of Koewacht!
Please note! This concerns a starting price. Bids below this amount will not be considered by the owner.
This neatly finished semi-detached house was built in 1950 and completely renovated and modernized in recent years. This includes an extension, new kitchen and bathroom, flooring, and all-around plastic frames with HR++ glazing. The result is a beautiful combination of charming living with contemporary comfort, and at the rear, a deep sunny garden facing southwest.
The property is located in the center of Koewacht close to amenities (supermarket, school, sports fields, swimming pool) and near the polder. Its location on the outskirts of the border village is ideal, close to the roads to Axel (10 min.) and Terneuzen (20 min.), and the Belgian border is just a stone\'s throw away (Ghent and Antwerp 30 min.).
Layout:
You enter the house into the hallway with meter cupboard, pantry, and staircase to the 1st floor. Through the hallway, you enter the beautiful modern kitchen-diner, completely renovated in 2023. The kitchen is set up in a straight arrangement and equipped with all necessary built-in appliances. Behind the kitchen, the intermediate hall, with a practical cupboard wall and connections for white goods appliances, gives access to the bathroom and the door to the garden. The bathroom is furnished with a bathtub, washbasin, and a toilet.
1st floor:
From the landing, you have access to the 3 bedrooms and the second bathroom with a Sanibroyeur shower cabin, toilet, washbasin, storage cupboard, and design radiator. All bedrooms have laminate floors and roller shutters. One of the bedrooms at the rear of the house provides access to the flat roof of the extension on the ground floor.
Attic:
The practical attic can be easily accessed from the landing.
Outside:
In the deep and sunny backyard, with neatly laid out terrace and wooden shed, you can fully enjoy outdoor living. The garden offers plenty of opportunities to create a vegetable garden or keep chickens. At the front of the house, the driveway with carport provides ample space to park the car.
Additional information:
- All-around plastic frames with HR++ glazing and roller shutters
- Roof insulation and wall insulation
- Heating and hot water via central heating combi-boiler
- Partially equipped with underfloor heating (hall, kitchen, and bathroom)
- Energy label C (installing solar panels can result in energy label A)
Are you curious? Do not hesitate and contact us to schedule a viewing! Want to take a look beforehand? Check out the 3D tour on REHAM.NL
Seller\'s statement:
\"After a working day, you truly come home here. First, there\'s coziness in the kitchen-diner while cooking or playing a game. If you feel like relaxing for a moment, then you can sit comfortably in the bay window to enjoy a good book. As soon as the sunbeams come through, we quickly find ourselves in the sunny garden!\"

