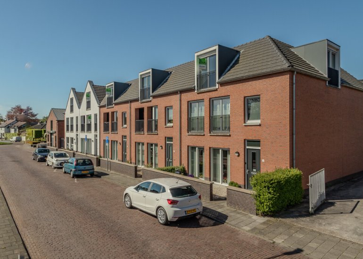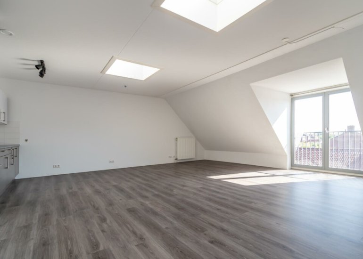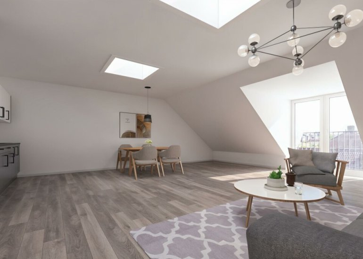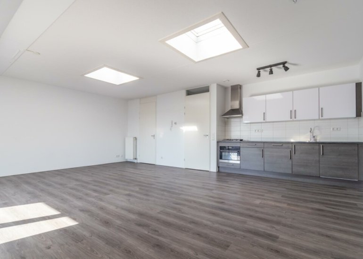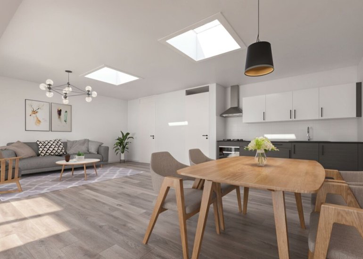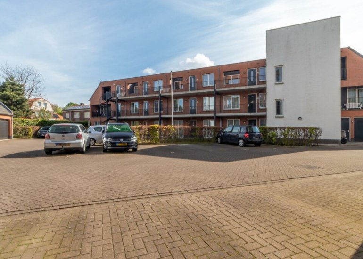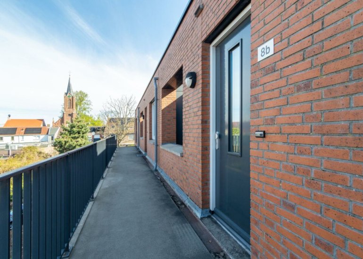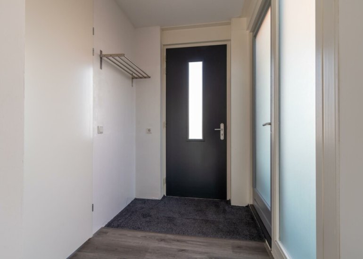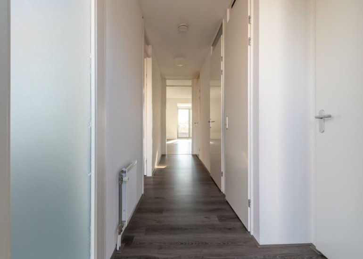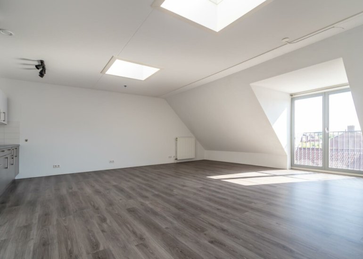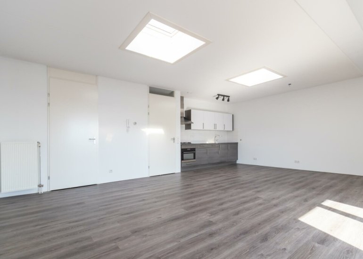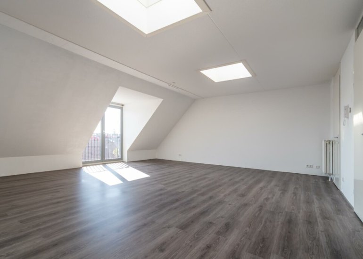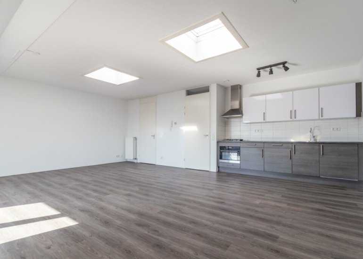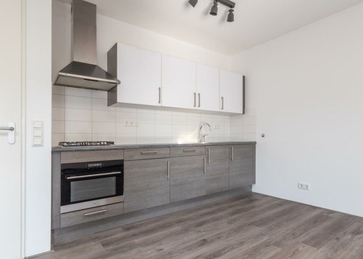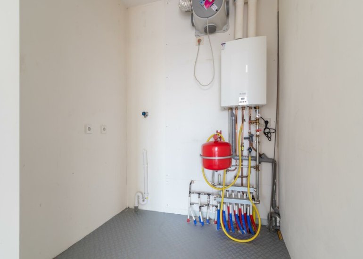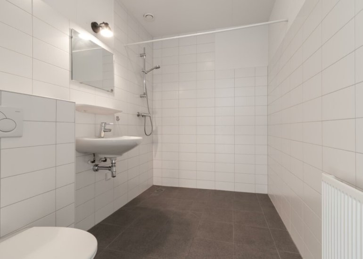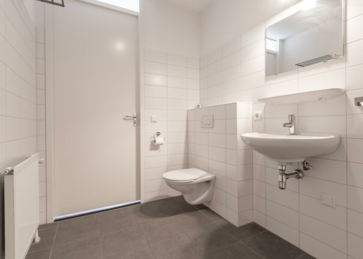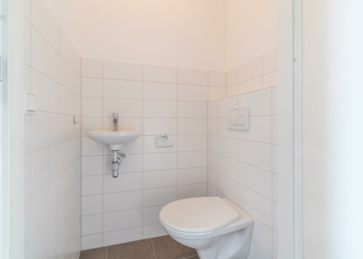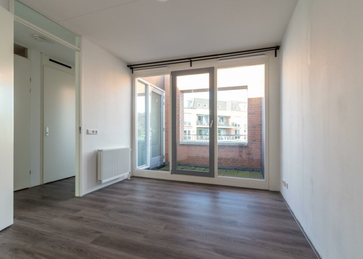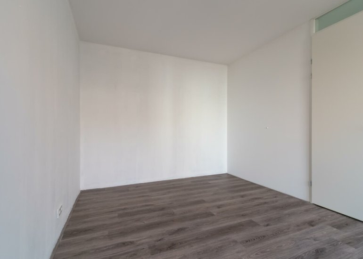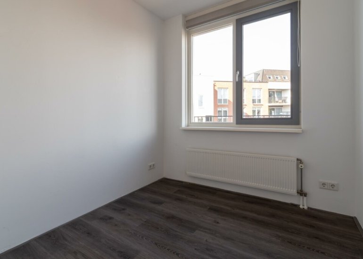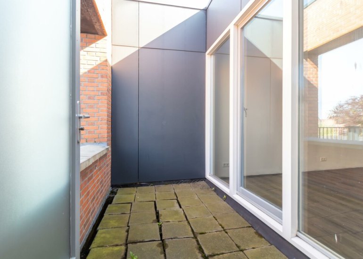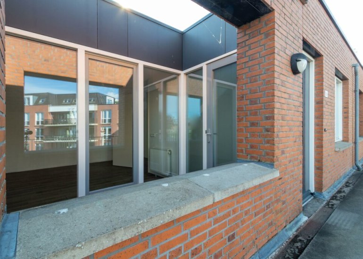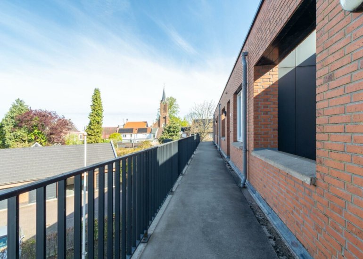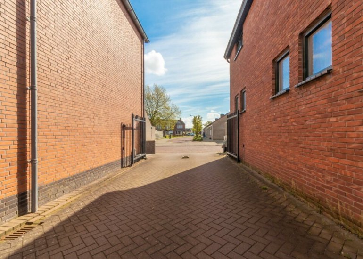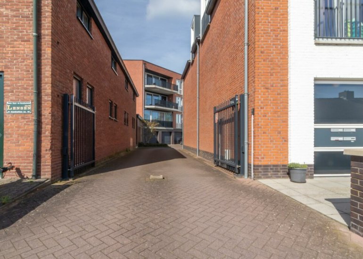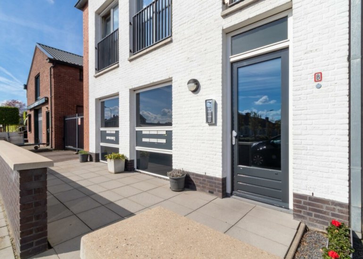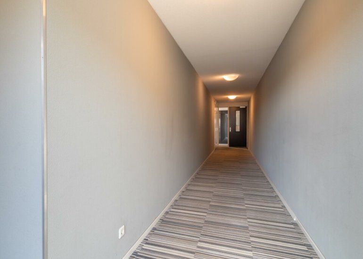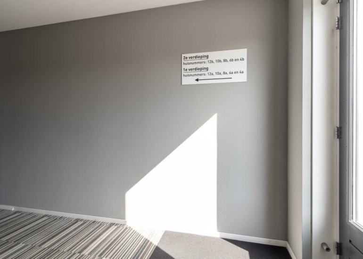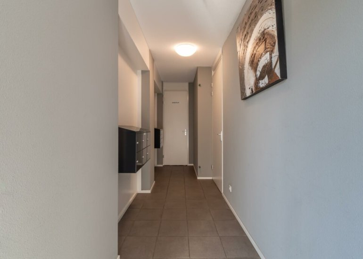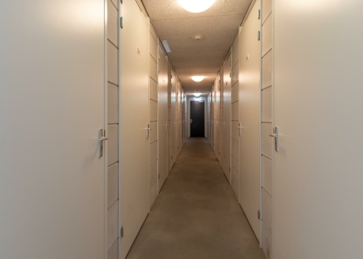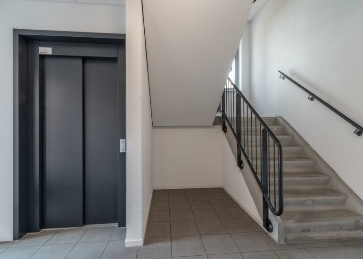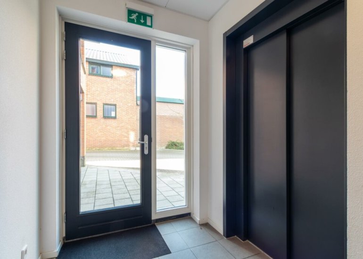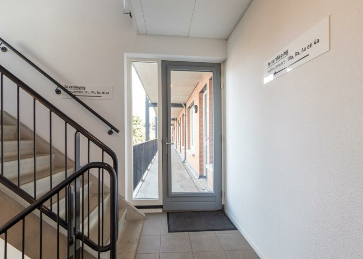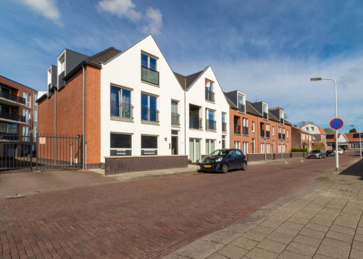Kenmerken
- Type object:appartement
- Totale oppervlak:onbekend
- Bewoonbaar oppervlak:84m2
- Slaapkamers:2
Omschrijving
In hartje Axel, maar toch rustig gelegen, staat dit moderne appartementencomplex \"Ravelijn Nassau\". Nummer 8b is een 3-kamer appartement met 84 m2 woonoppervlak, een zonneterrasje op het westen en vind je op de 2e verdieping. Het complex is gebouwd in 2011 en heeft energielabel A.
Via de centrale entree kom je in de hal met links de postbussen en de bergingen en rechtdoor de gang naar de lift en het trappenhuis. Naast de lift is er ook de deur naar het afgesloten achter-terrein met de parkeerplaatsen.
Indeling:
Hal met meterkast en toegang tot alle ruimtes. Als eerste heb je links de toegangsdeur naar het zonneterrasje van ca. 5 m2, waar je kan genieten van de ondergaande zon. Aansluitende heb je aan beide zijden een slaapkamer met daarna de moderne badkamer met wastafel, douche en een 2e toilet. Voordat je de woonkamer bereikt is er aan de rechterzijde nog een apart toilet met fonteintje.
De heerlijk lichte woonkamer is voorzien van een laminaatvloer en een Frans balkon met dubbele deuren. Vanuit de woonkamer is tevens de praktische berging/wasruimte bereikbaar. Hier hangt tevens de cv-ketel.
De open keuken is voorzien van een degelijke inbouwkeuken v.v. van de nodige inbouwapparatuur.
Belangrijke kenmerken:
- energielabel A
- volledig geïsoleerd
- mogelijkheid voor het bijkopen van een eigen parkeerplaats op het achtergelegen afgesloten terrein
English version:
In the heart of Axel, yet peacefully situated, stands this modern apartment complex \"Ravelijn Nassau\". Number 8b is a 3-room apartment with 84 m2 of living space, a sun terrace facing west, and is located on the 2nd floor. The complex was built in 2011 and has an energy label A.
Through the central entrance, you enter the hallway with mailboxes and storage rooms on the left, and straight ahead is the corridor leading to the elevator and staircase. Next to the elevator, there is also the door to the closed rear area with parking spaces.
Layout:
Hallway with meter cupboard and access to all rooms. First, on the left, you have the entrance door to the sun terrace of approximately 5 m2, where you can enjoy the setting sun. Adjacent on both sides, you have a bedroom, followed by the modern bathroom with sink, shower, and a 2nd toilet. Before reaching the living room, there is an additional toilet with a sink on the right side.
The wonderfully bright living room features laminate flooring and a French balcony with double doors. From the living room, you also have access to the practical storage/laundry room. The central heating boiler is also located here.
The open kitchen is equipped with a solid built-in kitchen with the necessary built-in appliances.
Key features:
- Energy label A
- Fully insulated
- Possibility to purchase a private parking space in the enclosed rear area

